
Lighting Design House
lighting consultants and designers
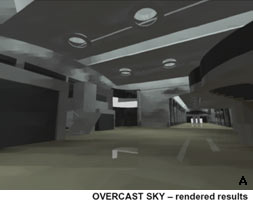 |
Design Approach—Implementation Modelled Spaces and Lighting Calculations We use AGi32 which is an industry recognised 3D Modelling and Calculation programme. This allows us to accurately analyse the space and develop our lighting concepts as well as assessing the effects of both natural and artificial light. The examples Left are taken from the same space which we modelled to allow us to compare daylight levels at different times throughout the day, month and year and for different types of weather conditions. The examples here indicate the effects on the space of an overcast sky (A) compared to a bright sunny afternoon in March (B). We also assess the overall daylight factor in the space without using any artificial light. Example (C) indicates that the daylight factors in this space vary from 4.5 to 8.5 percent which tells us that even with an overcast sky outside it would still be perceived to be a “daylit” space. The examples on the right are from an auditorium space we designed and then modelled to demonstrate the possible lighting effects. Modelling a space is an essential tool which allows us to demonstrate and assess the lighting scheme, turn off individual luminaires or circuits to see the different results as well as confirming the final maximum, minimum and average Lux levels which will be achieved in a space.
|
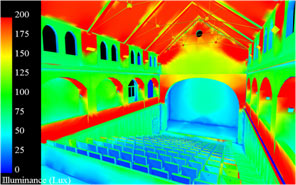 |
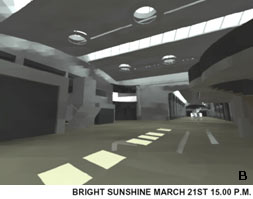 |
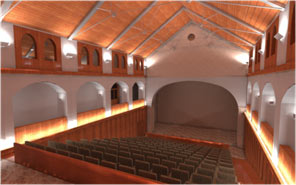 |
|
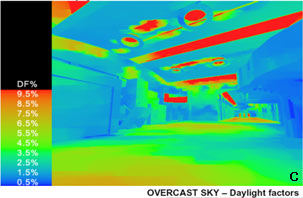 |
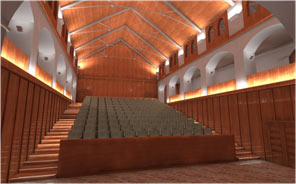 |
